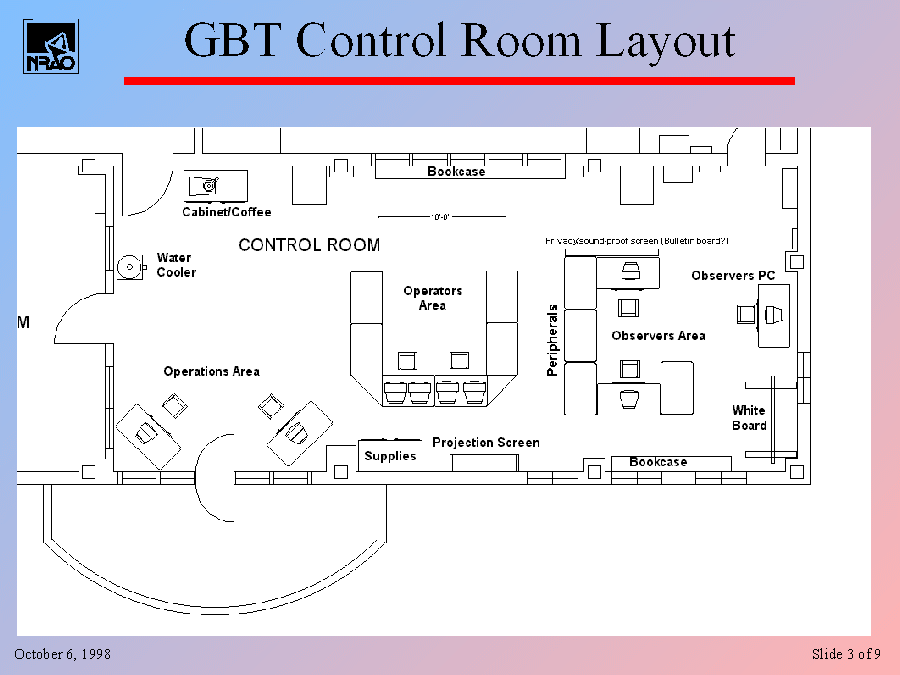GBT Control Room Layout
Slide 3 of 9


Here's a preliminary floor plan for the GBT control room that you'll probably see a few times while you are here. The important point to note is that the operators will use multiple CRT. I drew four CRTs here but the actual number will probably be higher.
Thus, the interface design can take advantage of using the real estate of multiple CRTs.

